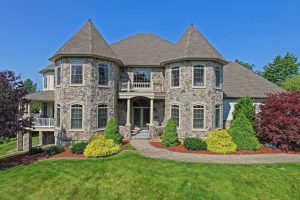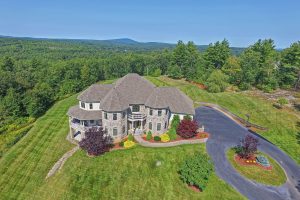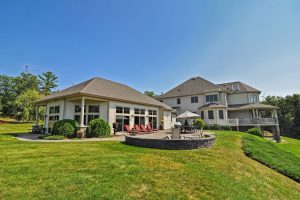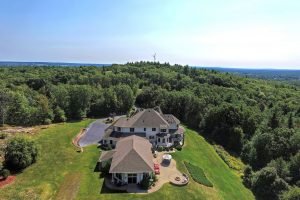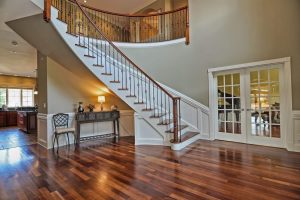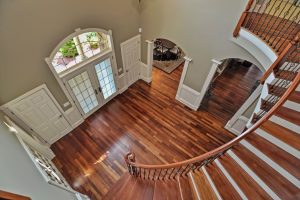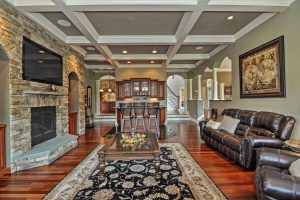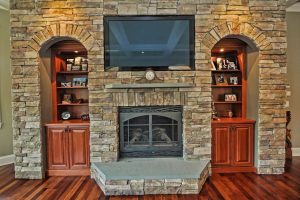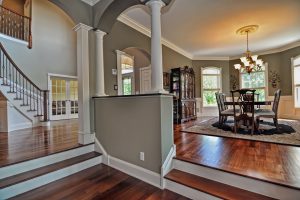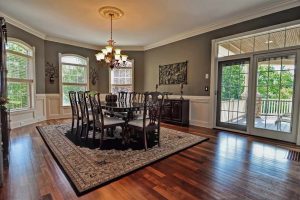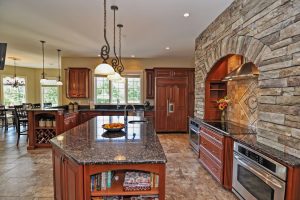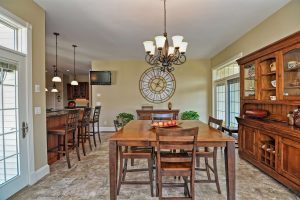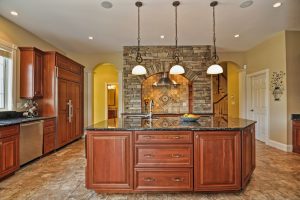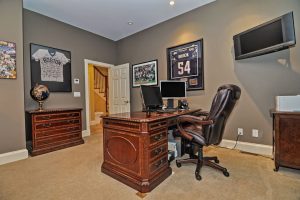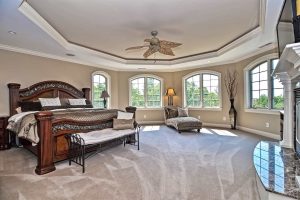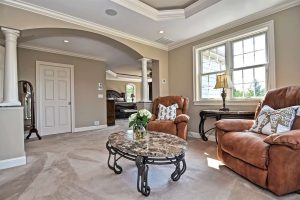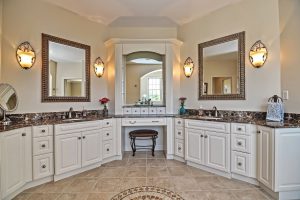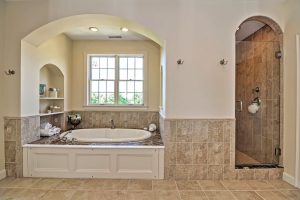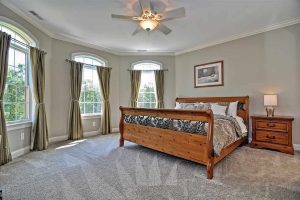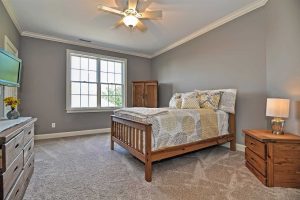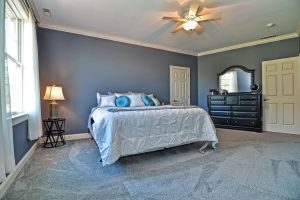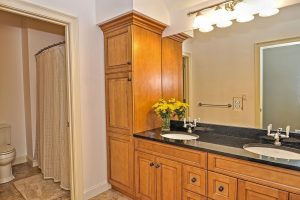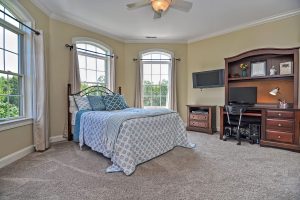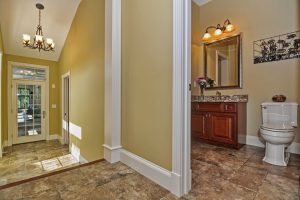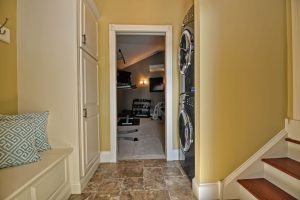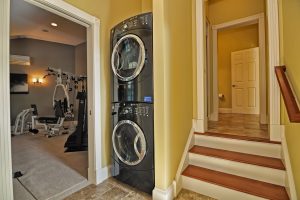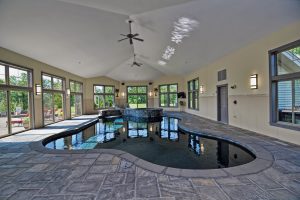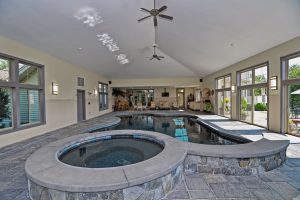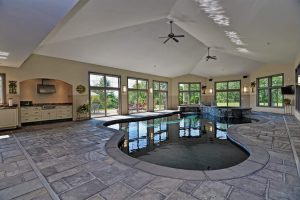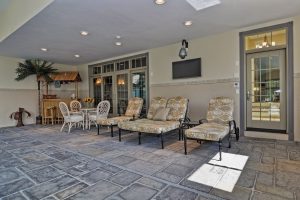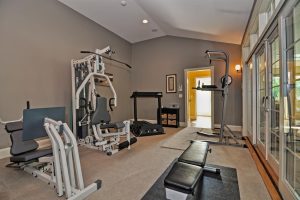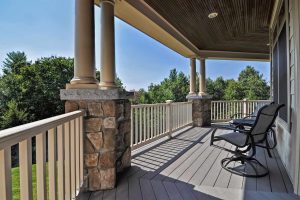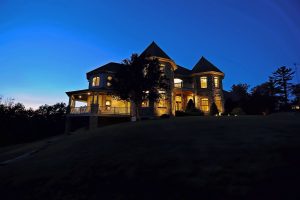The Castle on the Hill – SOLD
65 Barrington Drive, Bedford, New Hampshire
Property Highlights
This home is equipped with the finest upgrades, conveniences, and advanced systems available, only some of which are listed here. If you are interested, please ask for a complete list of the features in this home.
Download This Home’s Floor Plans:
Basics
- Price: $2,299,000
- 8,662 sqft
- Built in 2006
- 13 Rooms
- 5 Bedrooms
- 5 full, 1 partial Bathrooms
- Carpet, Hardwood, Slate, and Tile Floors
- Unfinished Basement
- 4-Car Garage
- Lot Size: 5.89 acres
- HOA (Yearly): $250
Features
- Refrigerator, Dishwasher, Microwave, Double Ovens
- Sub-Zero Refrigerator
- Vaulted Ceilings & Ceiling Fans
- Wet Bars & Fireplaces
- Indoor Pool & Spa
- Fitness Room
- Porch, Patio & Fire Pit
- Security System
- Forced Air Heating
- Air Conditioning
- Vinyl, Rock & Stone Exterior
Your Castle Awaits
The Castle is set high atop a hill overlooking mountain views. The gated entry leads to astounding architectural details which include front turrets adorned in stone.
Custom-Crafted Details Throughout
The open grand front foyer showcases the curved staircase, custom crafted details of raised panel walls, and is imbued with the warm feel of Brazilian cherry hardwood floors.
The chef’s kitchen is equipped with a large center island with prep sink, double wall ovens and the oversized 5-burner cook top encased in stone and topped with a stainless steel hood vent, a pot filler, and subzero fridge which is only a fraction of what this kitchen has to offer.
Entertain Casually or In Grand Style
The impressive great room is ideal for entertaining with its custom wet bar, coffered ceilings, gas fireplace with continued masonry and hand crafted built-ins. The heart of this home continues into the formal dining room which is highlighted by arched entryways and defined by pillars.
Front and back staircases lead you to the upper level, which is home to five spacious bedrooms, two of which feature ensuites. Master bedroom suite features panoramic mountain views, separate lounge area with wet bar, his and her walk-in closets, and a luxurious master bath with stand-alone Jacuzzi tub, separate shower, and double vanities. The RESORT feel of this home continues into the lavish indoor pool surrounded w floor to ceiling windows, heated natural stone flooring, spa w spillover & waterfall feature, state of the art temperature/dehumidification technology and separate heating system with a backup generator. In addition, it has its own kitchen w indoor grill, sliders leading to patio and fire pit.
Master Retreat
The master bedroom suite is truely a sanctuary built to retreat and restore. It features panoramic mountain views, a separate lounge area with a wet bar, his and her walk-in closets, and a luxurious master bath with stand-alone Jacuzzi tub, separate shower, and double vanities.
Resort Amenities
The resort-like feel of this custom home continues into the lavish indoor pool surrounded with floor-to-ceiling windows, heated natural stone flooring, a spa with spillover & waterfall feature, state-of-the-art temperature/dehumidification technology and a separate heating system with a backup generator. In addition, this area has its own kitchen with an indoor grill, and sliders leading to a patio and fire pit. This five star pool room is adjoined to the fitness room, with its own private laundry and bath.
This home is where luxury meets comfort. All in-home systems operate remotely, including the top-of-the-line Creston home audio system. A complete list of this home’s amenities can be provided on request.

